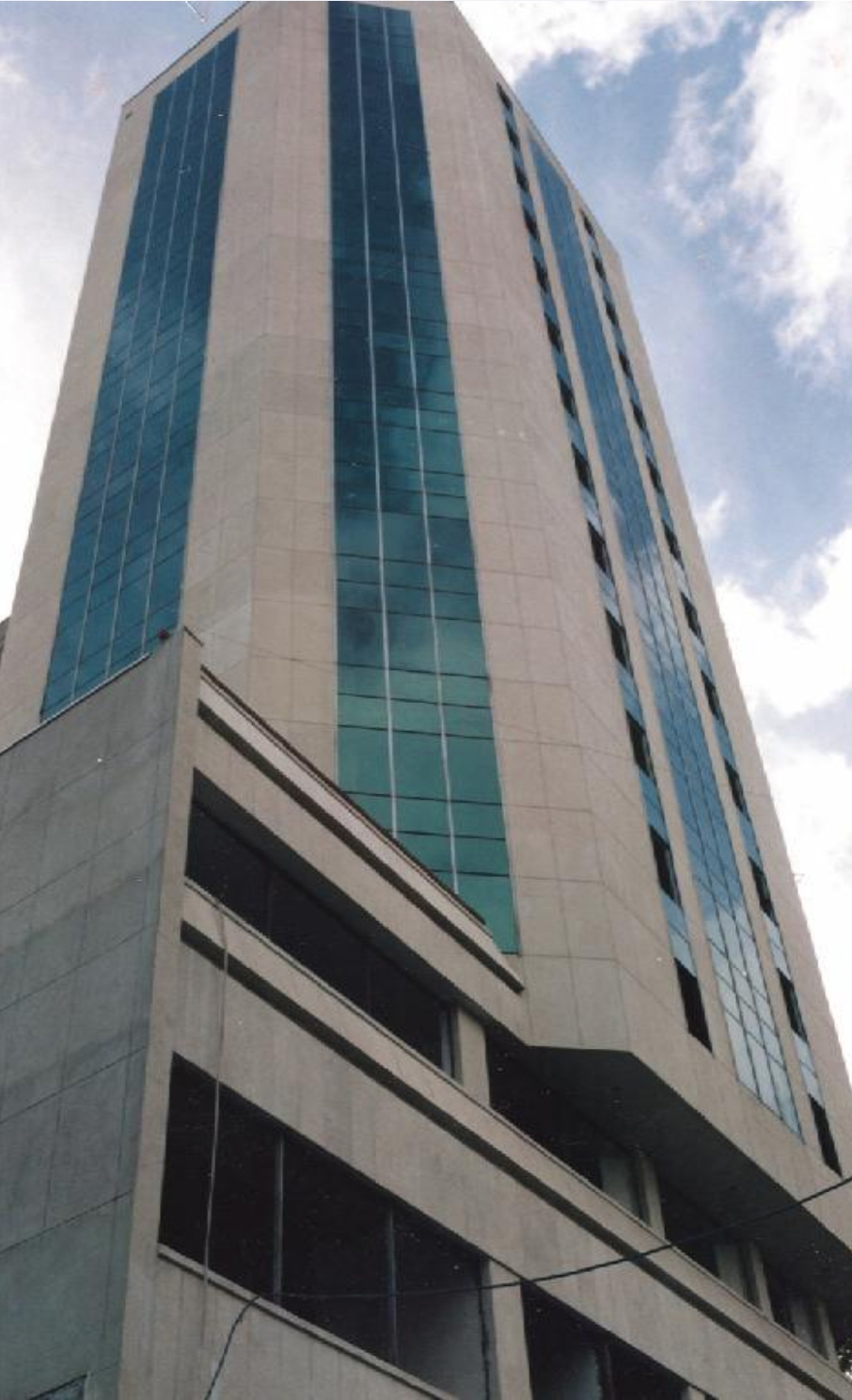
Structural Calculation and Supervision Services for Sayeh Tower in Tehran


Client: Private Sector
Number of floors:
20
Total height:
61.6 meters
Height from ground level:
52 meters
Area:
26,500 square meters
Structural Features:
^
Located in a high-risk seismic zone
^
Utilization of reinforced concrete structures as the load-bearing system, along with a comprehensive foundation with a diameter of 2 meters thickness.