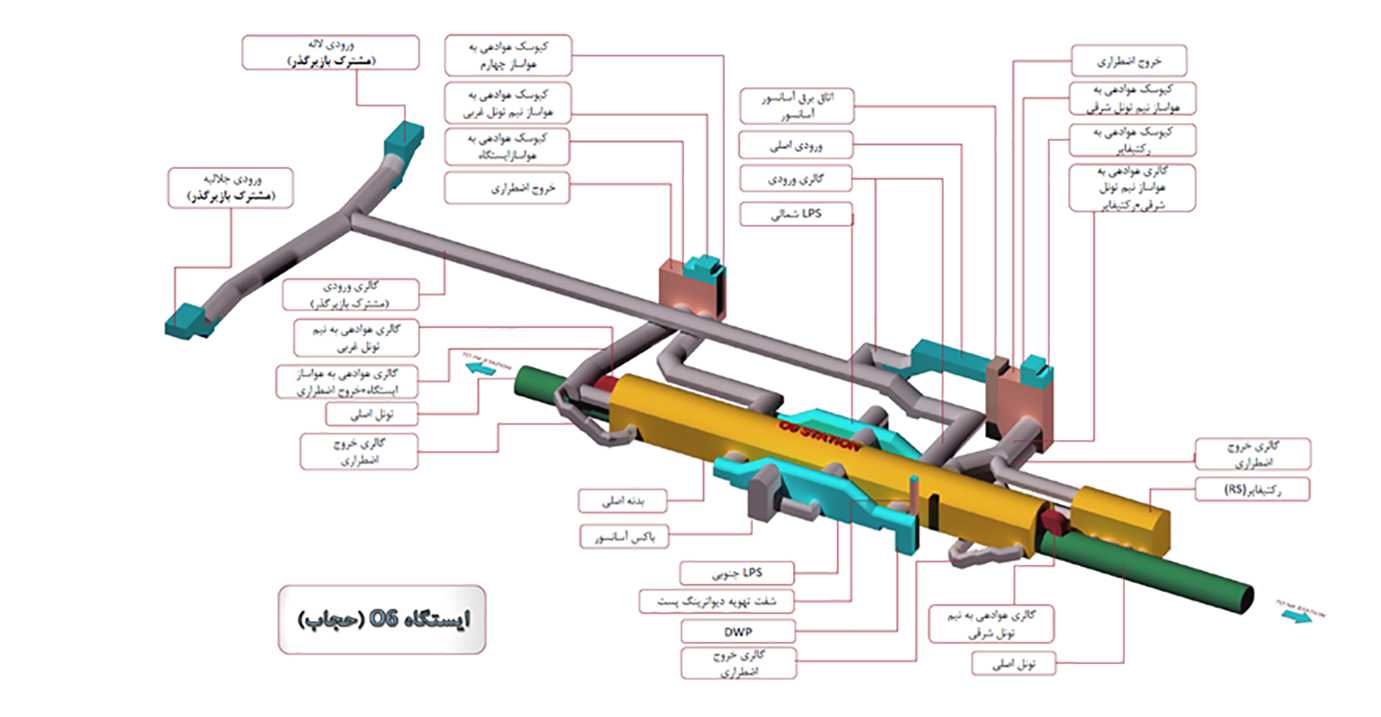
Design and supervision of two stations on Tehran Metro Line 6


Complete design and detailed studies for the second part of the first phase, including O6 (Hijab) and P6 (Fatemi) stations, as well as two intermediate ventilation tunnels (O6P6 and P6Q6). This includes the layout and equipment of workshops, ramps, sub-tunnels, and everything related to the stations.
Overall infrastructure
14000 square meters
The ticket hall area per station
2600 square meters
The platform and sub-platform area per station
3200 square meters
The passenger access area per station
1200 square meters