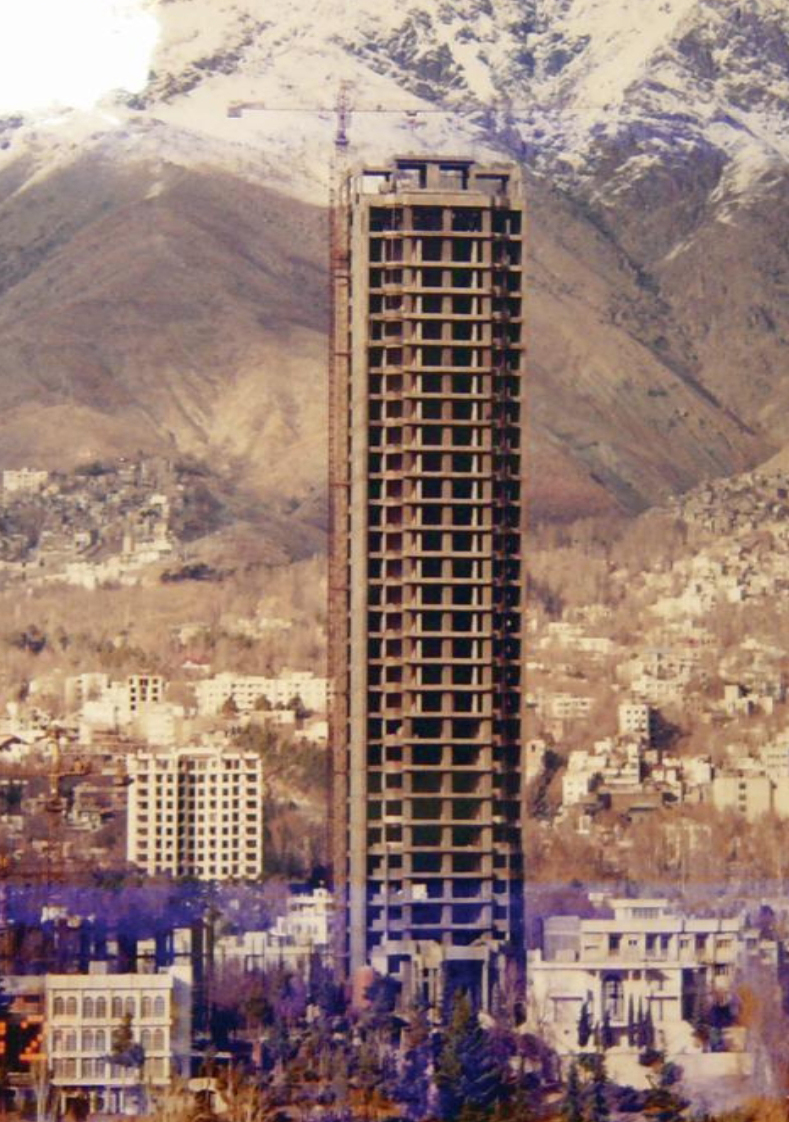
Structural Calculation and Supervision Services for Parsa Tower in Tehran


Client: Private Sector
Number of floors:
36
Total height:
122 meters
Height from ground level:
105 meters
Area:
32,500 square meters
Structural Features:
^
Tallest building in Iran at the time of construction
^
Located in a high-risk seismic zone
^
Utilization of reinforced concrete structures and shear walls as the load-bearing system, along with a foundation of 2 meters thickness, following extensive studies